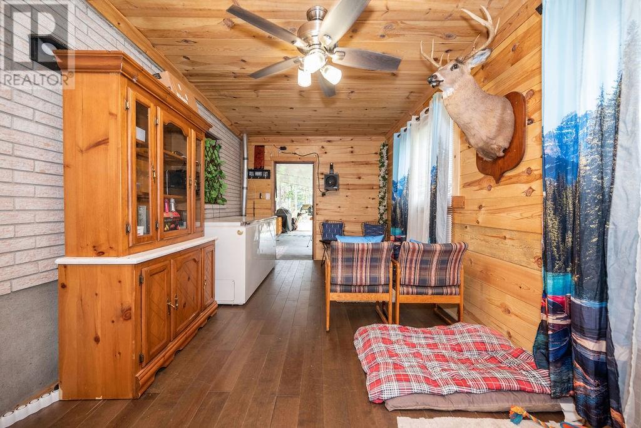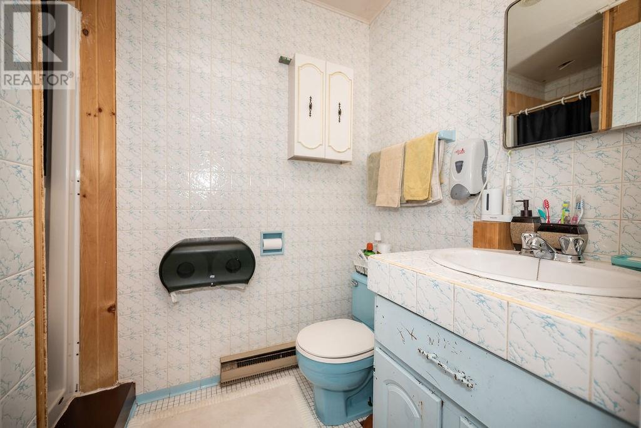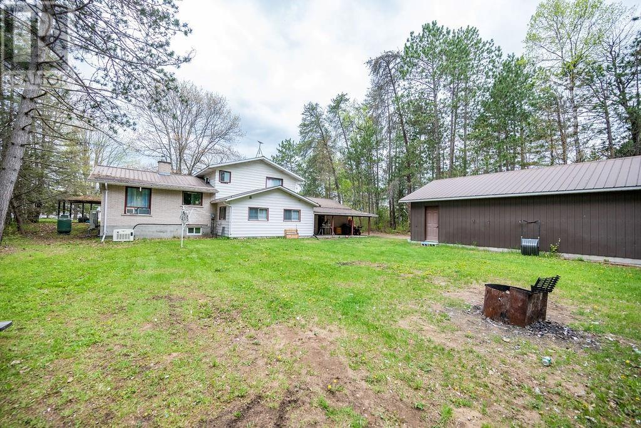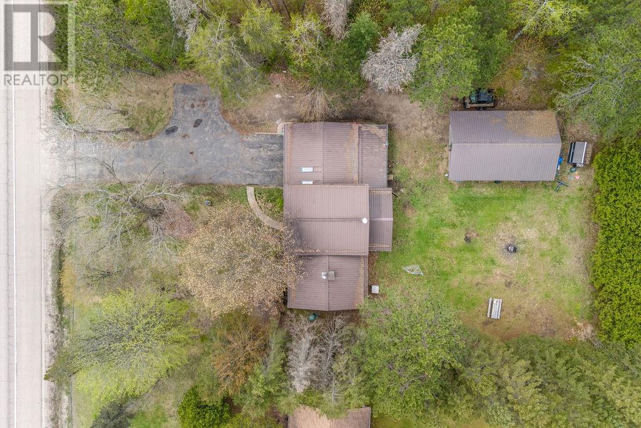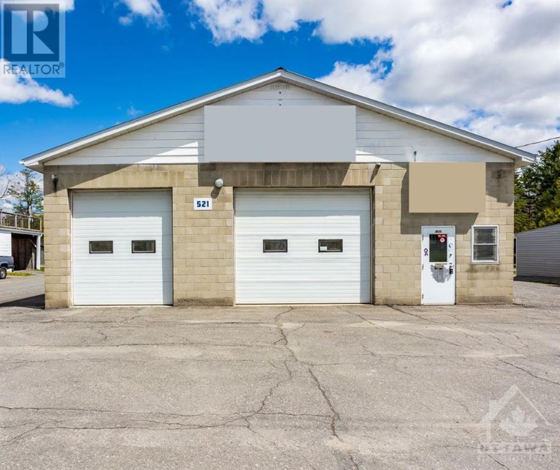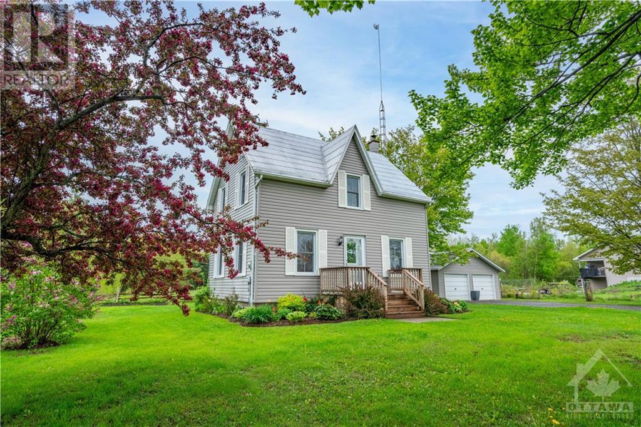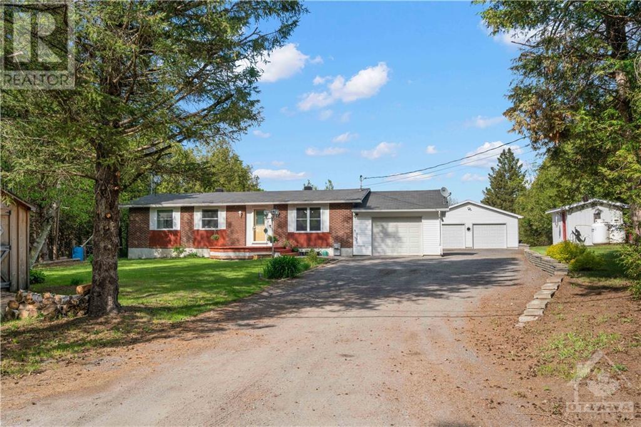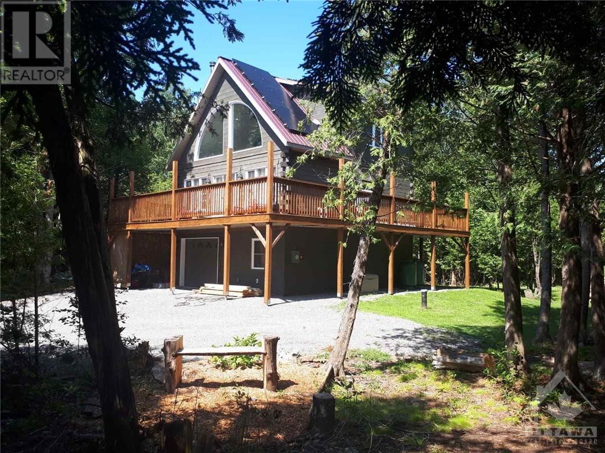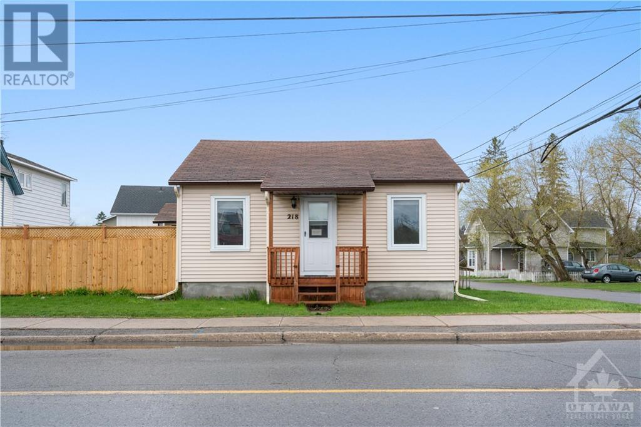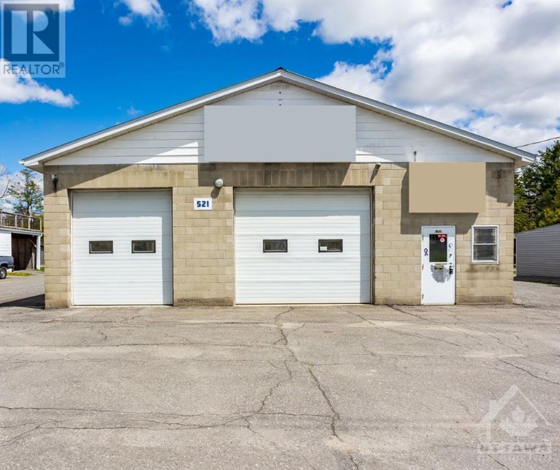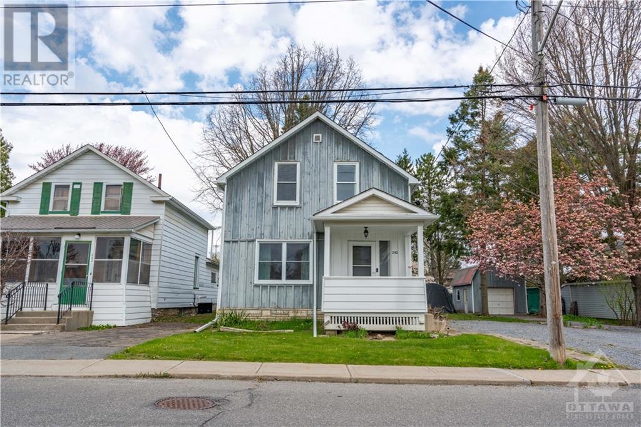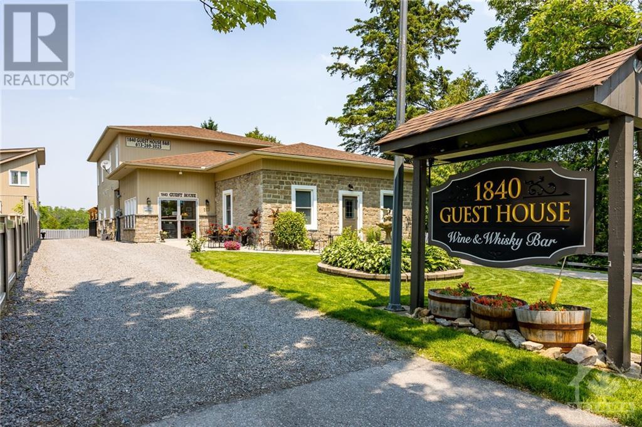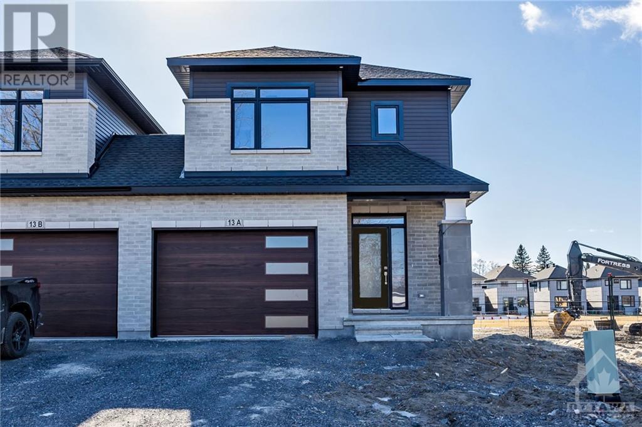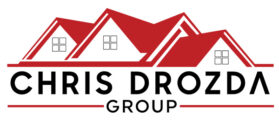
DIRECT: 613-223-6625 | OFFICE: 613-258-6299

33698 HIGHWAY 17 HIGHWAY
Deep River, Ontario K0J1P0
| Bathroom Total | 2 |
| Bedrooms Total | 4 |
| Half Bathrooms Total | 1 |
| Year Built | 1969 |
| Cooling Type | None |
| Flooring Type | Mixed Flooring, Hardwood |
| Heating Type | Baseboard heaters, Ground Source Heat |
| Heating Fuel | Electric, Geo Thermal |
| Living room | Second level | 21'0" x 13'5" |
| Dining room | Second level | 10'4" x 10'0" |
| Kitchen | Second level | 10'2" x 10'0" |
| Bedroom | Third level | 11'4" x 11'2" |
| Bedroom | Third level | 14'7" x 10'6" |
| Full bathroom | Third level | Measurements not available |
| Bedroom | Third level | 11'4" x 10'3" |
| Bedroom | Third level | 9'5" x 11'4" |
| Bedroom | Lower level | 19'0" x 11'0" |
| Recreation room | Lower level | Measurements not available |
| Family room | Main level | 19'0" x 12'5" |
| Laundry room | Main level | Measurements not available |
| Partial bathroom | Main level | Measurements not available |
| Porch | Main level | Measurements not available |
| Recreation room | Main level | 17'0" x 12'2" |
| Bedroom | Main level | 12'5" x 14'1" |
YOU MIGHT ALSO LIKE THESE LISTINGS
Previous
Next
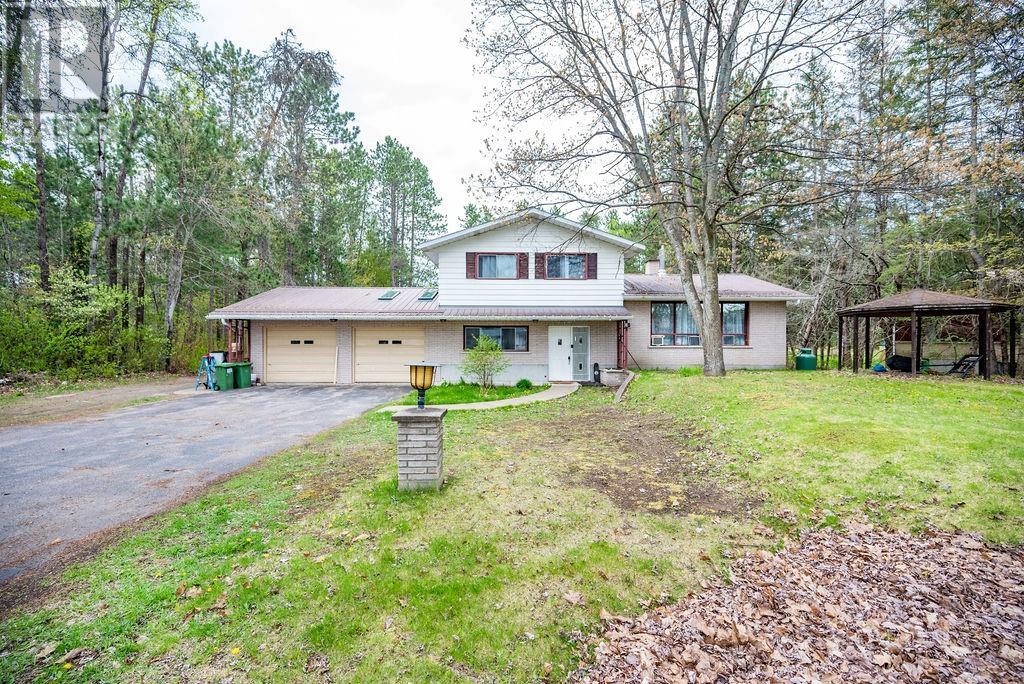





John Carkner, Realtor®
Sue Barnes, Broker
(613) 292-5889
The trade marks displayed on this site, including CREA®, MLS®, Multiple Listing Service®, and the associated logos and design marks are owned by the Canadian Real Estate Association. REALTOR® is a trade mark of REALTOR® Canada Inc., a corporation owned by Canadian Real Estate Association and the National Association of REALTORS®. Other trade marks may be owned by real estate boards and other third parties. Nothing contained on this site gives any user the right or license to use any trade mark displayed on this site without the express permission of the owner.
powered by WEBKITS













